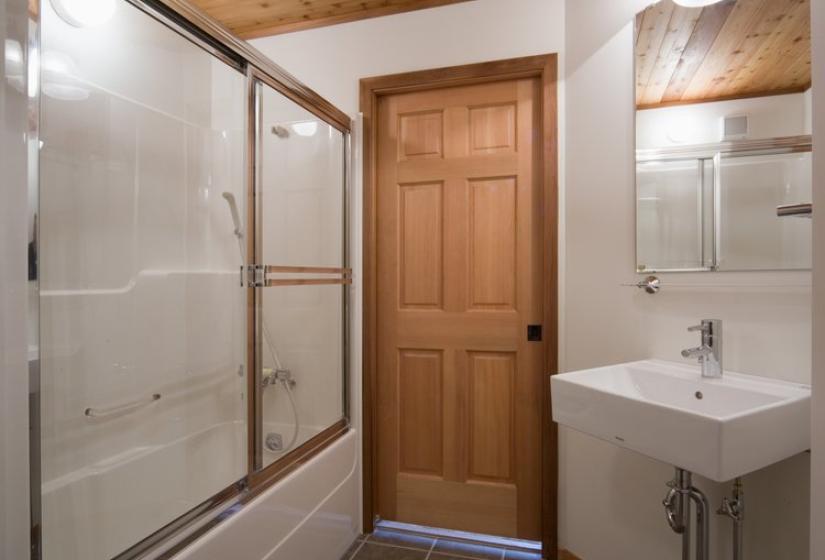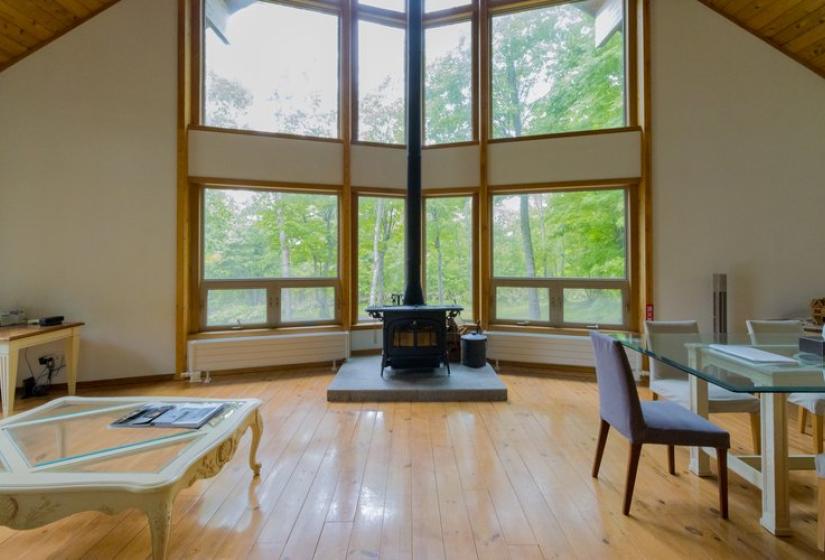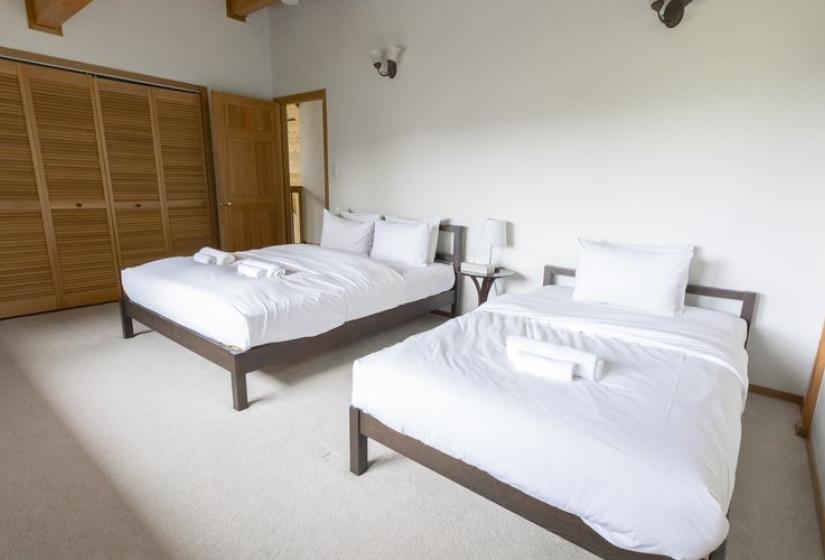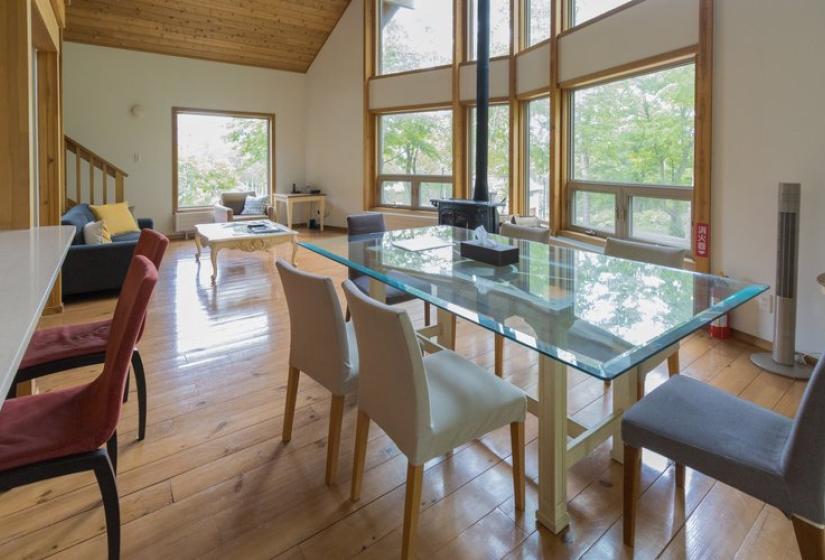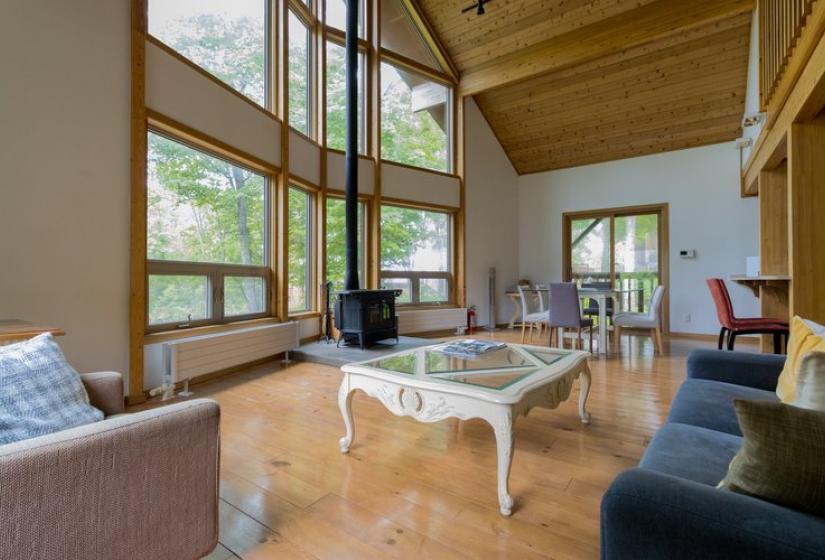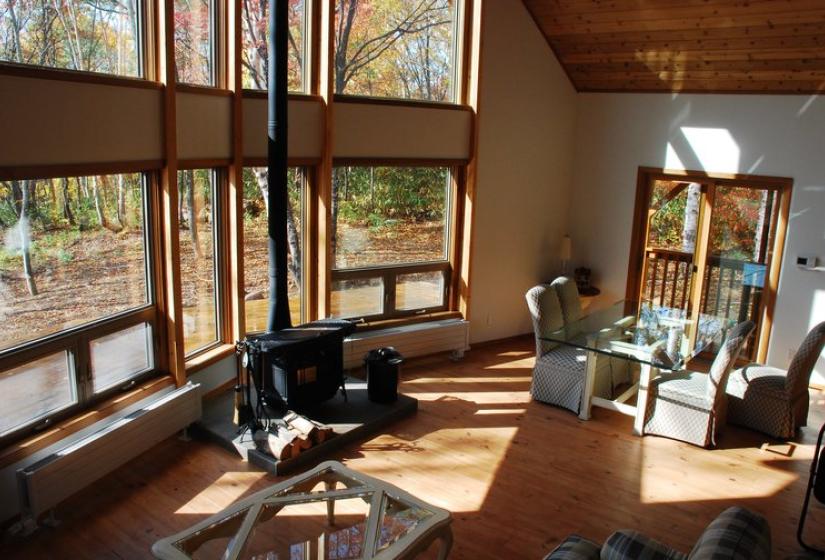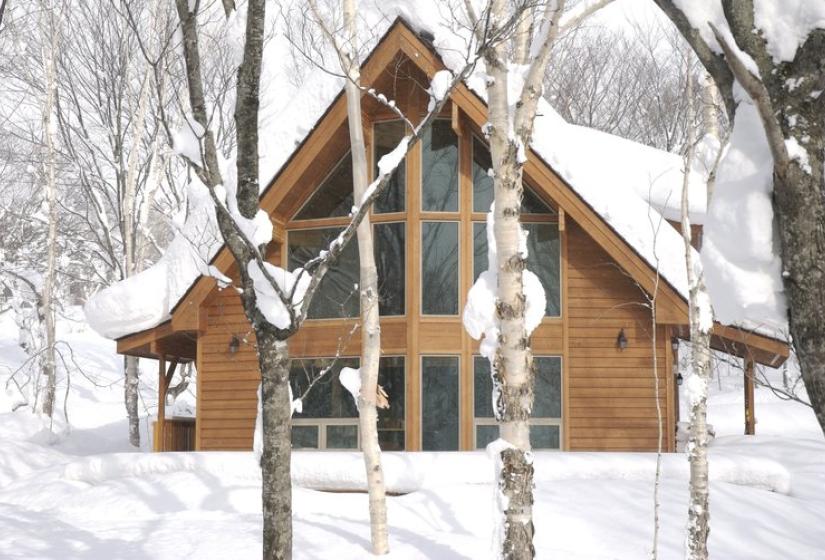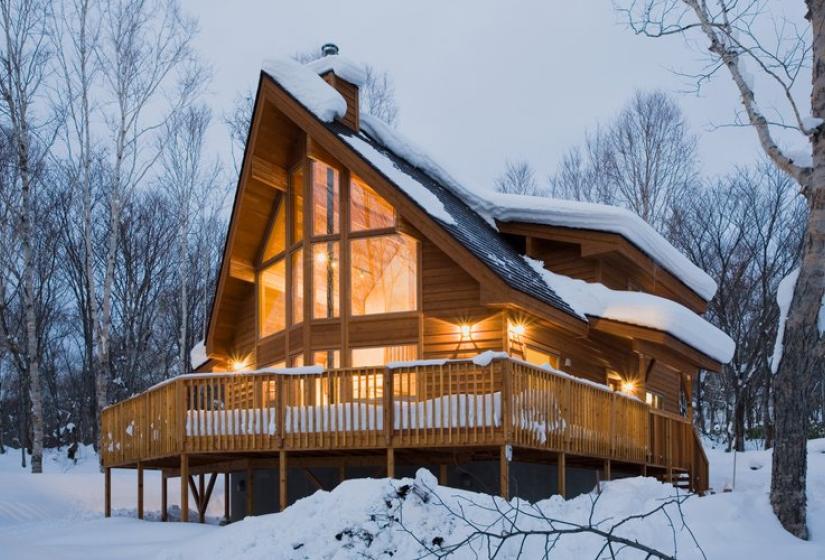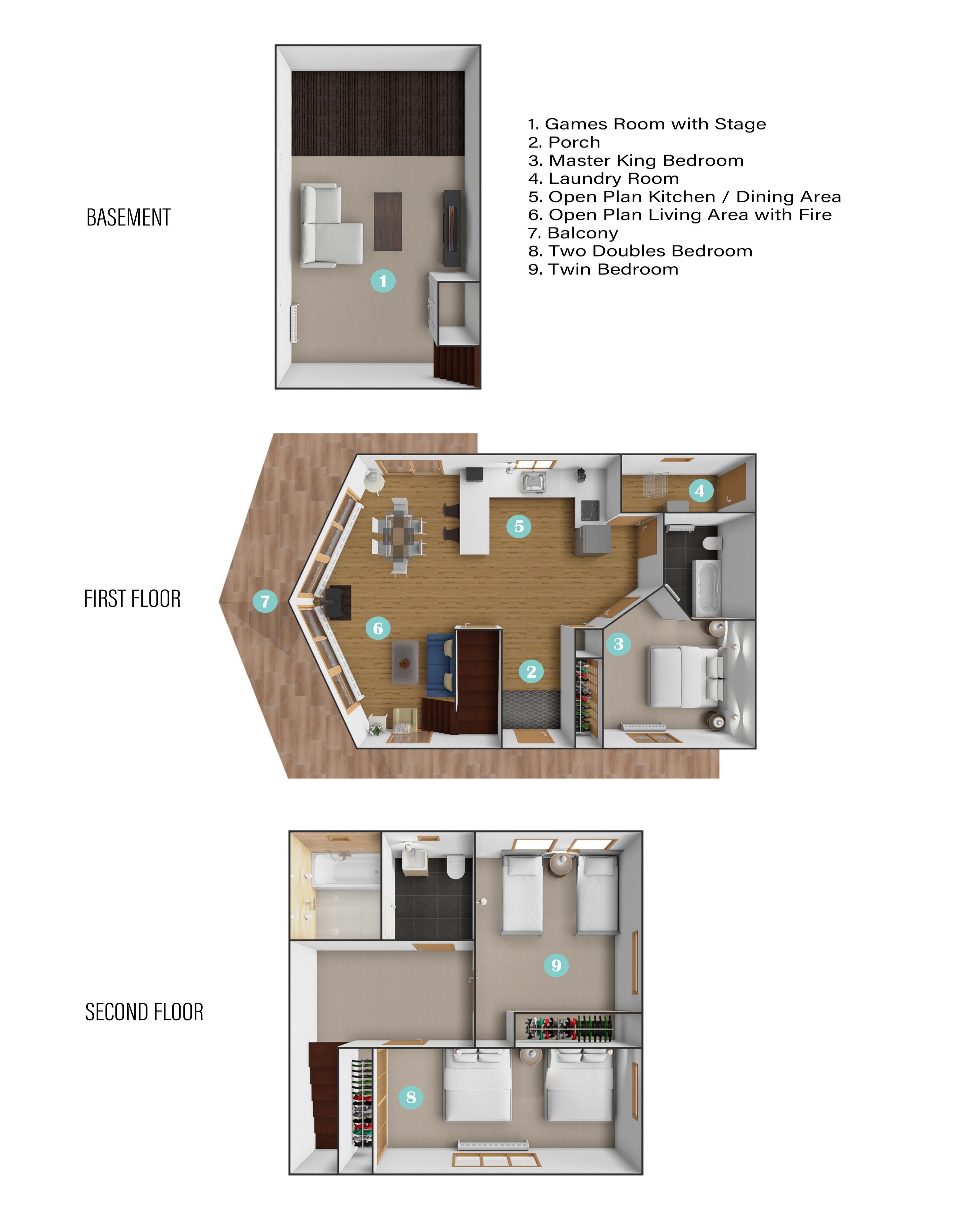Shirakaba
Chalet Shirakaba offers a perfect blend of comfort and simplicity just minutes from Niseko Annupuri's renowned powder. This charming accommodation sits a mere two-minute drive from the Annupuri lifts, making it an ideal base for your ski holiday.
The cozy chalet sleeps up to 10 guests across three well-appointed bedrooms, including a master king with private en-suite shower, a second bedroom with two double beds and one queen bed, and a third bedroom with two single beds.
The chalet's inviting open plan design combines kitchen, dining, and living areas centered around a warming fireplace—perfect for gathering after a day on the slopes.
Chalet Shirakaba delivers the authentic Niseko experience with essential comforts in one of the world's premier powder destinations.
Holiday Home
3 Bedrooms
3 Bathrooms
Your Cozy Mountain Retreat, Just Minutes from Adventure
Location - Map
Ski lift 2 min
Verified Reviews
Each of these Guest Feedback submissions have been personally verified.
Green: Available. Minimum stay rules may apply
42.845501837058, 140.64230247464
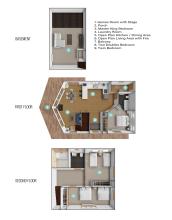
| Type | Sleeps | Bedrooms | Bedding | Bathrooms | Size Sqm | Size Sq Ft |
|---|---|---|---|---|---|---|
|
Shirakaba 3 Bedroom Chalet |
10 |
3 |
Bedroom 1
1
double bed
Bedroom 2
2
double beds
Bedroom 3
2
single beds
|
3 |
150m² |
1614ft² |
Room amenities
Fan
Heating
Iron
Safe
Desk
Balcony
Non-smoking
Telephone
Kitchen
Kitchen
Kitchenware
Dining table
Wine glasses
Oven
Stovetop
Toaster
Dishwasher
Electric kettle
Microwave
Refrigerator
Salt & Pepper
Dishwashing detergent
Bathroom & Laundry
Bathtub
Hairdryer
Shower
Washlet toilet
Shampoo
Conditioner
Body soap
Toilet paper
Drying rack for clothing
Clothes dryer
Washing machine
Entertainment
Smart TV
TV
Free WiFi
Safety & security
Carbon monoxide detector
Smoke alarm
Fire extinguisher
Hand sanitizer
Cleaning and Linen
Linen
Towels
Cleaning products
Parking
Yes

