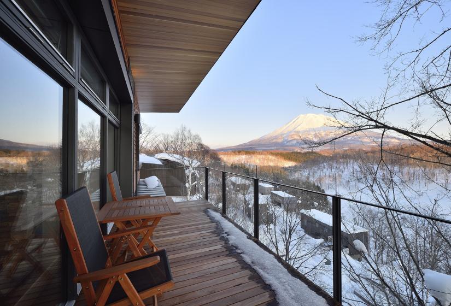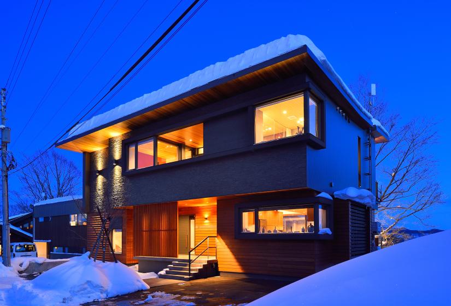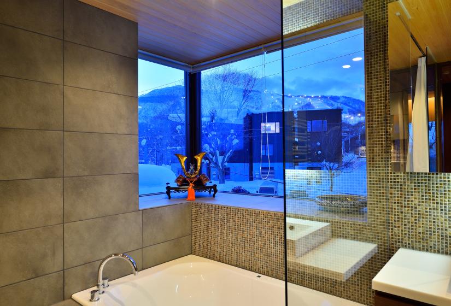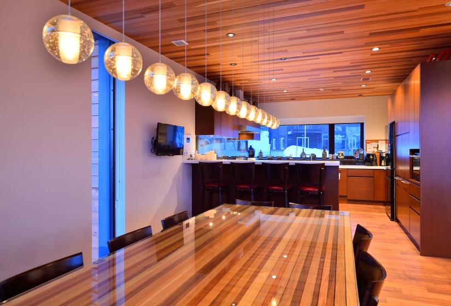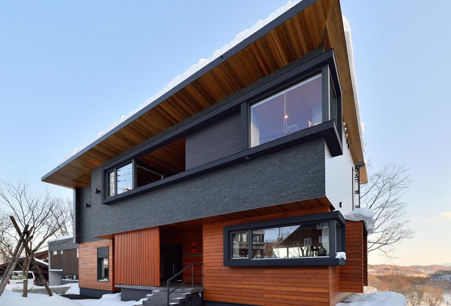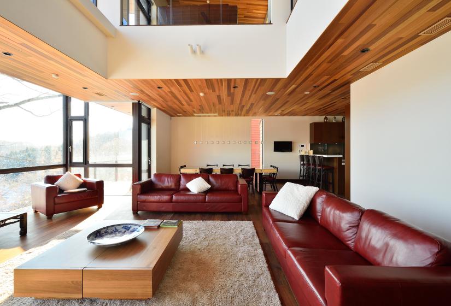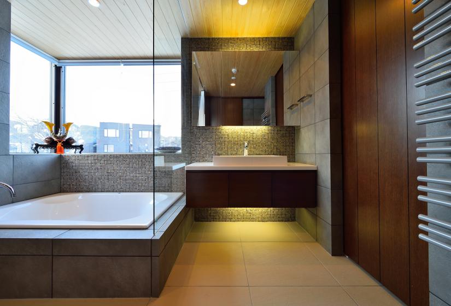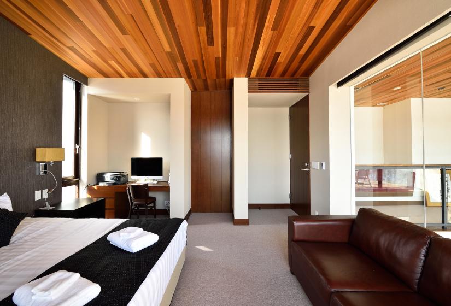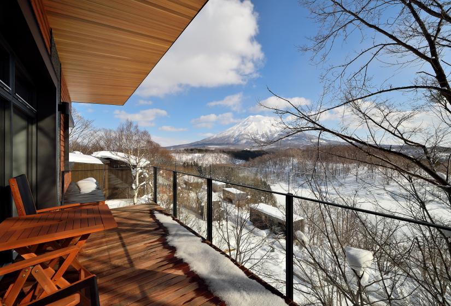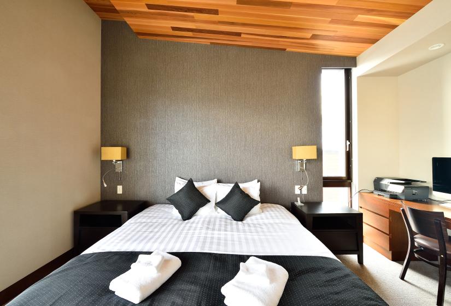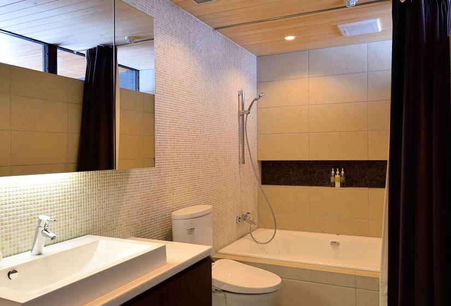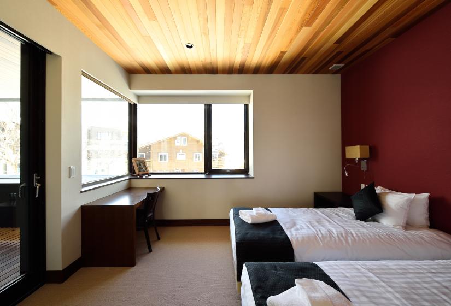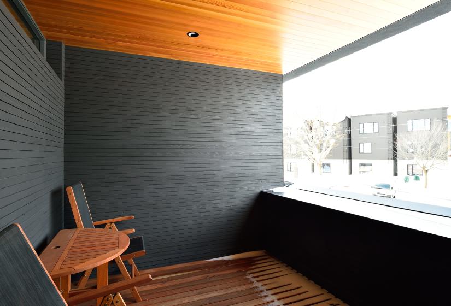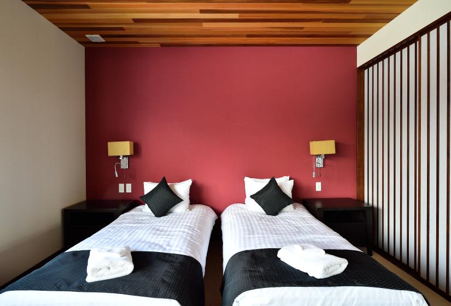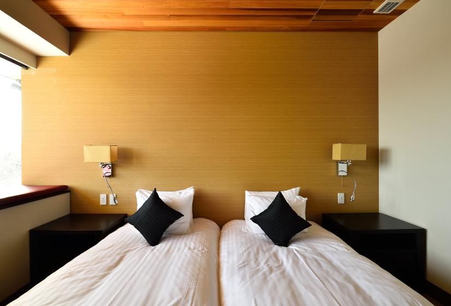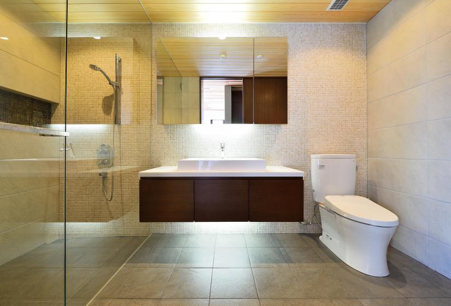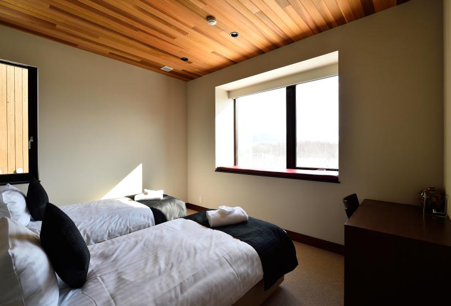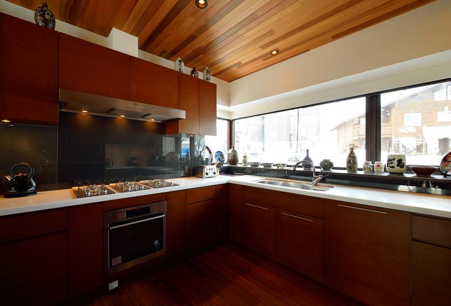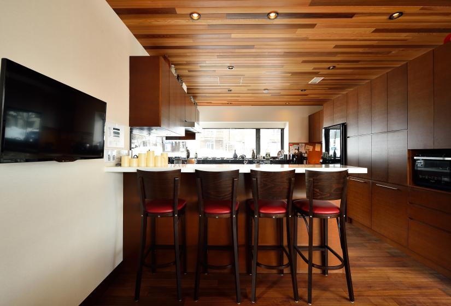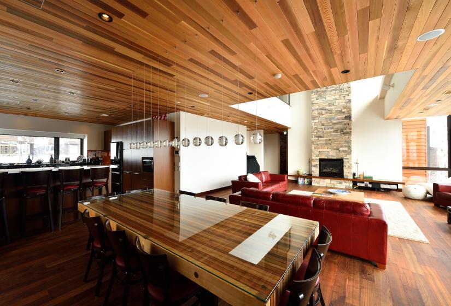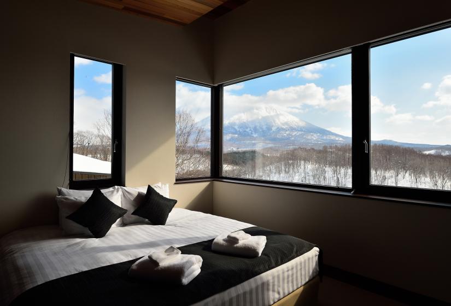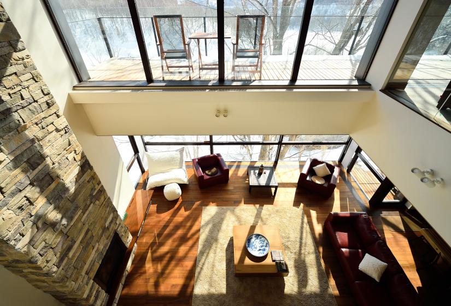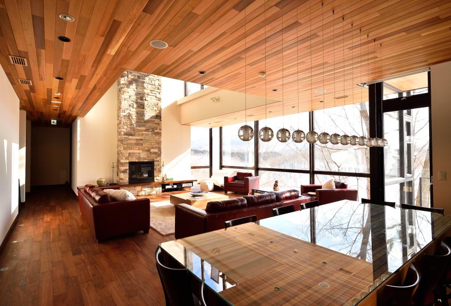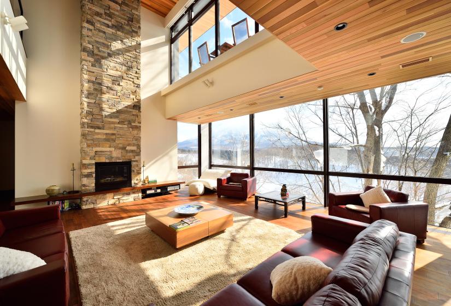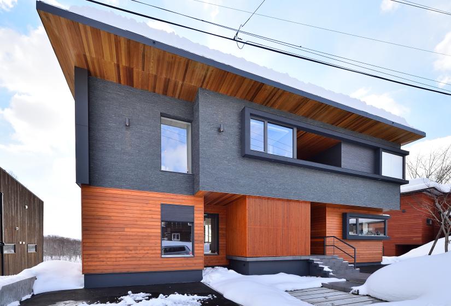Panorama
Panorama is another stella project completed by West Canada Homes in 2015. The home enjoys spectacular views of its unique surrounds including rice paddies, the Birch Forest and of course Mount Yotei. Panorama promises an incredible Niseko experience you will never forget.
If you desire a luxury stay in one of Niseko Hirafu's finest stand alone resort homes look no further than Panorama.
Located in the lower Hirafu village, Panorama is in a unique position that enjoys peace and quiet yet is not too far from the heart of the village. Just a couple of minutes walk to the closest shuttle stop and within easy walking distance of some great bars and restaurants including Izakaya Rin, Nagomi, Ebisutei, Koto Bar and Kemuri Bar and almost at your doorstep is restaurant Yo Kaiseki.
Holiday Home
20 Bedrooms
6 Bathrooms
Luxury Niseko Accommodation
Verified Reviews
Each of these Guest Feedback submissions have been personally verified.
Green: Available. Minimum stay rules may apply
42.854889, 140.710565
| Type | Sleeps | Bedrooms | Bedding | Bathrooms | Size Sqm | Size Sq Ft | |
|---|---|---|---|---|---|---|---|
|
Panorama |
14 |
0 |
|
6 |
475m² |
1558ft² |
|

























|
|||||||
Room amenities
Heating
Individual controlled heating
Keyless entry
Iron
Private entrance
Ski dry room
Non-smoking
Telephone
Kitchen
Kitchen
Kitchenware
Dining table
Wine glasses
Oven
Stovetop
Dishwasher
Electric kettle
Microwave
Refrigerator
Coffee maker
Children's high chair (advance notice)
Salt & Pepper
Dishwashing detergent
Rice Cooker
Bathroom & Laundry
Bathtub
Hairdryer
Shower
Washlet toilet
Conditioner
Body soap
Toilet paper
Clothes dryer
Washing machine
Entertainment
Smart TV
TV
Free WiFi
Safety & security
Smoke alarm
Fire extinguisher
Hand sanitizer
Cleaning and Linen
Linen
Towels
Cleaning products
Parking
