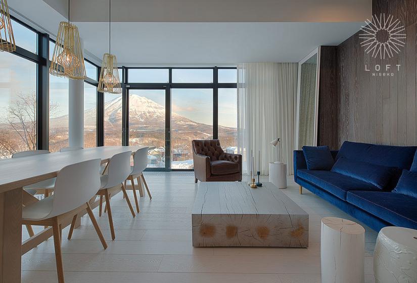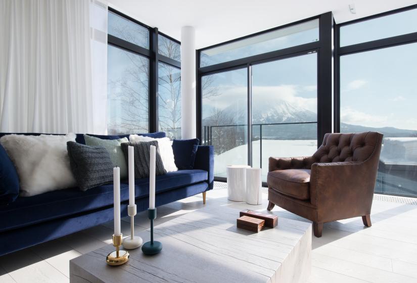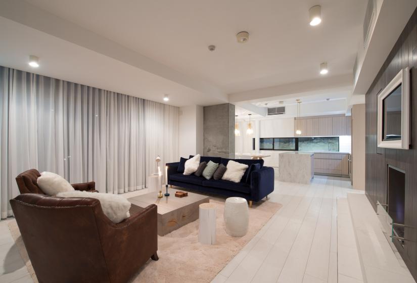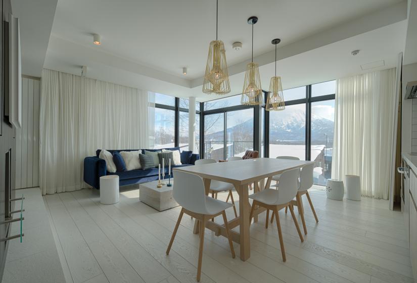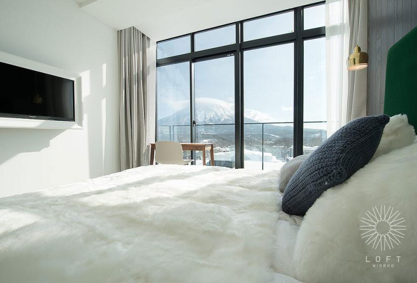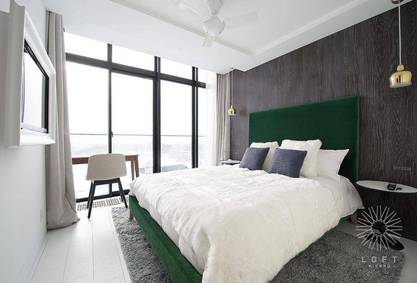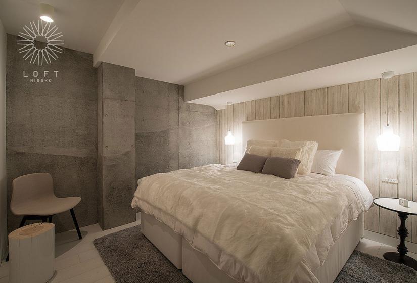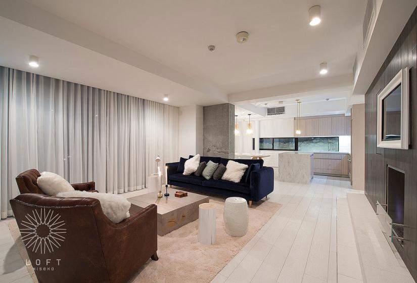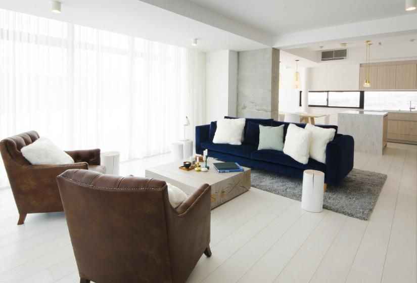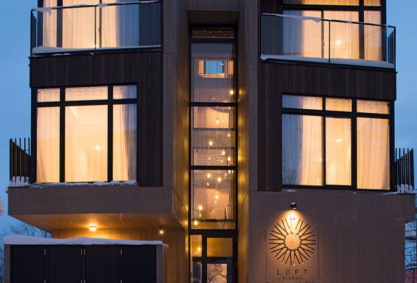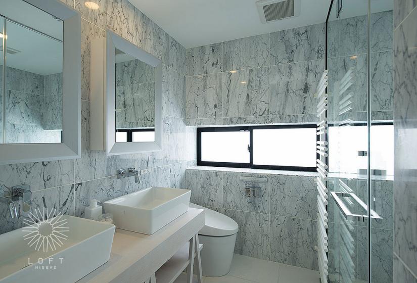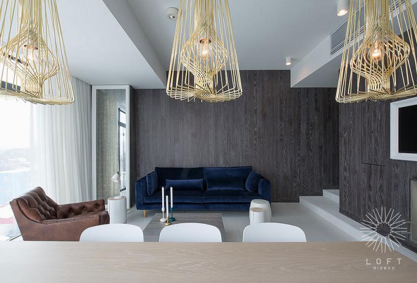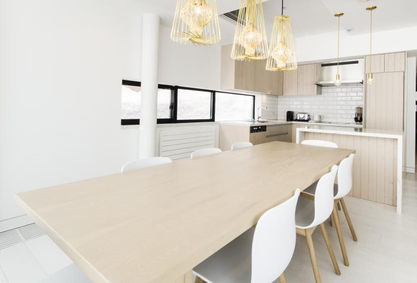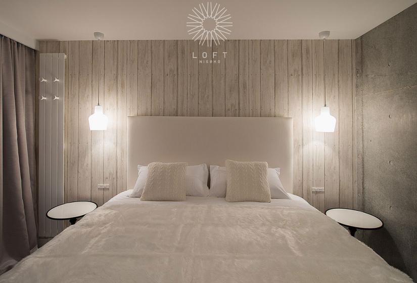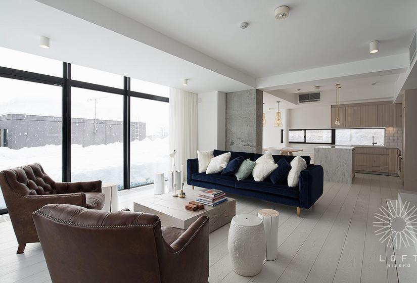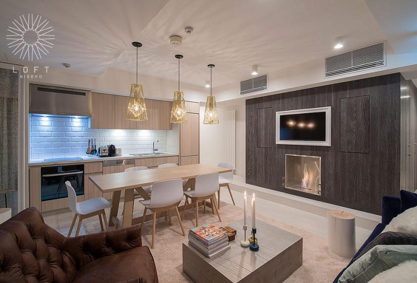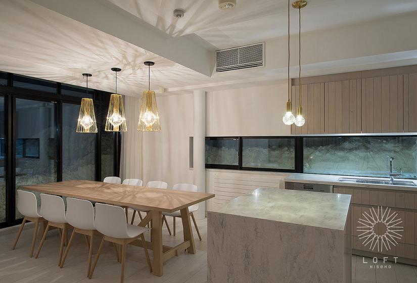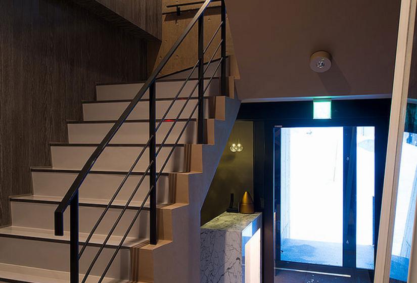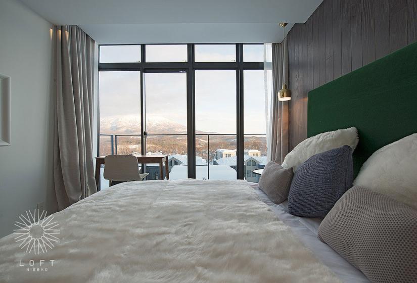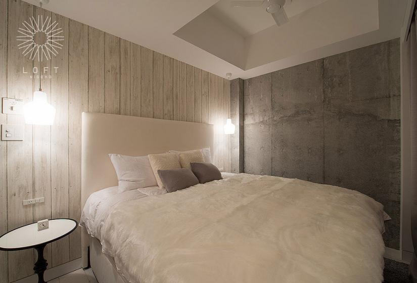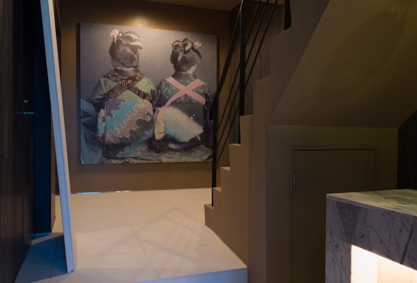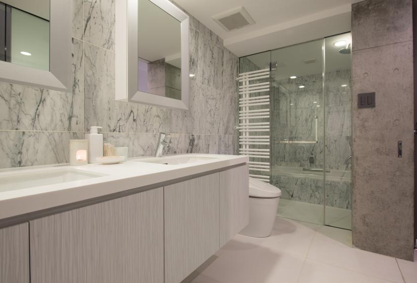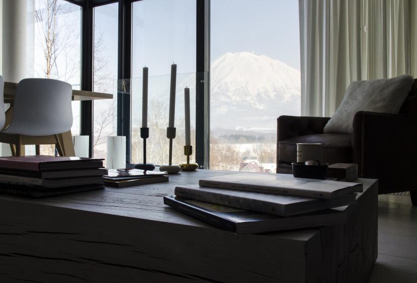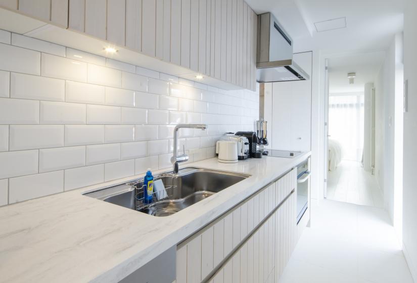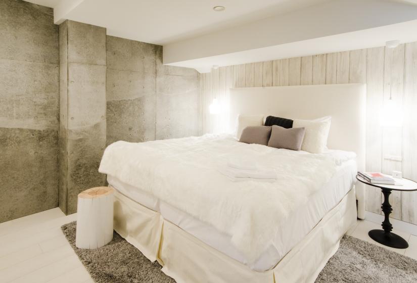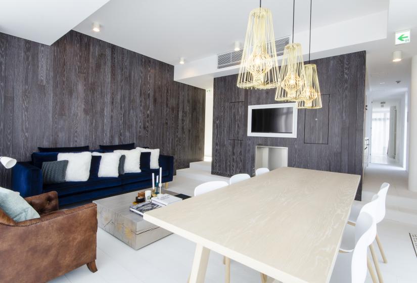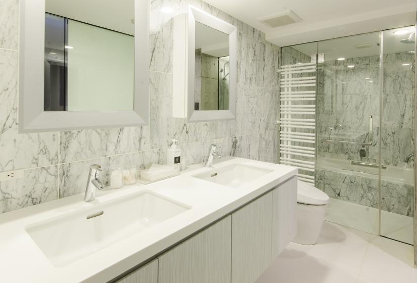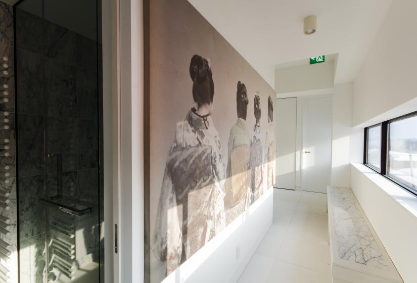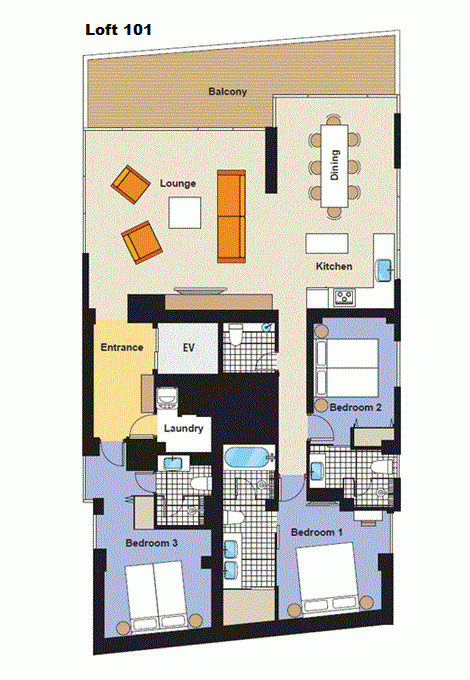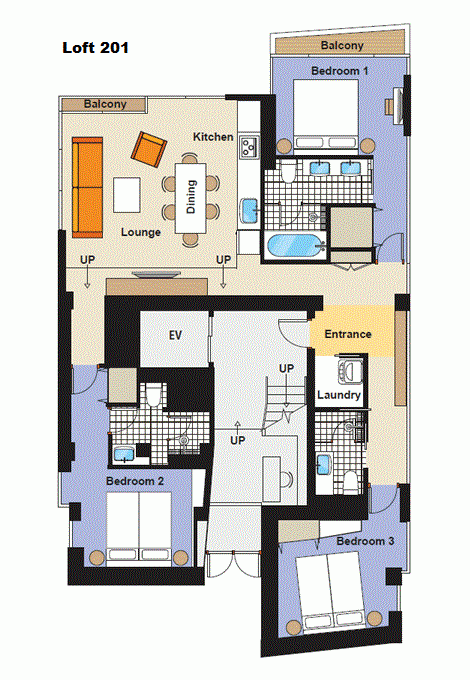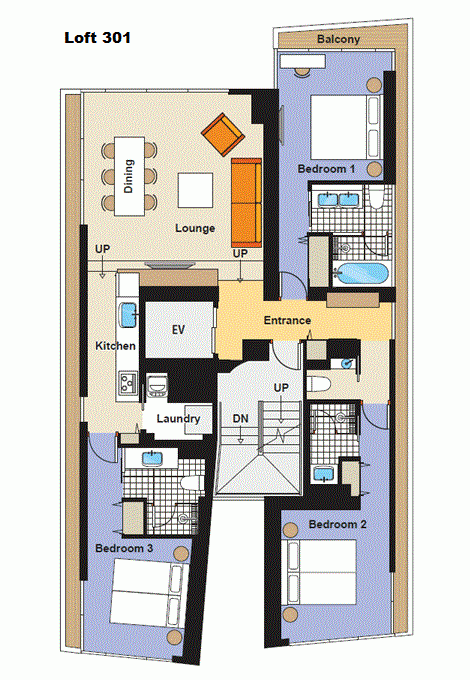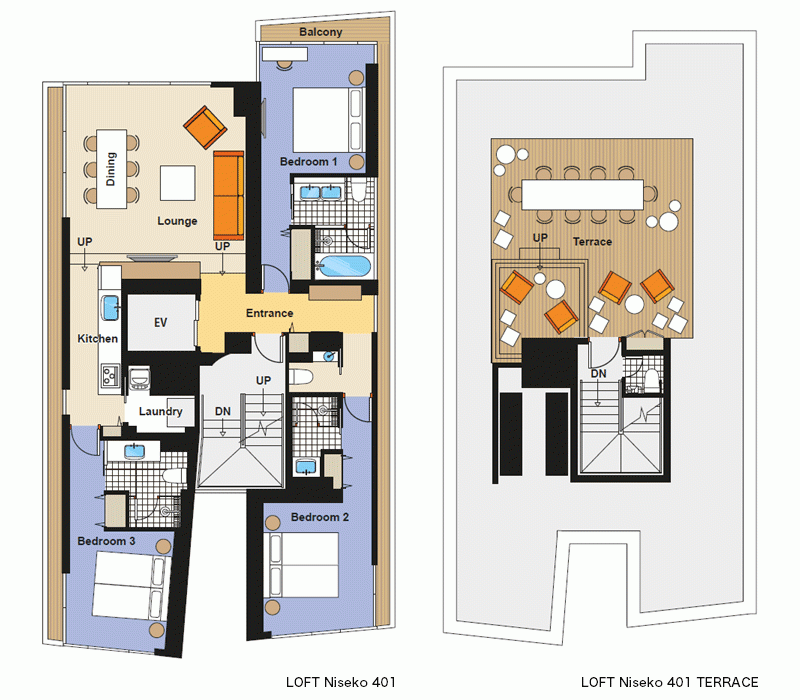Loft Niseko
Apartment
3 Bedrooms
3 Bathrooms
Luxury Hirafu Accommodation
Verified Reviews
Each of these Guest Feedback submissions have been personally verified.
Green: Available. Minimum stay rules may apply
42.858159104912, 140.70897191763
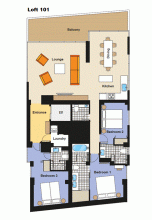
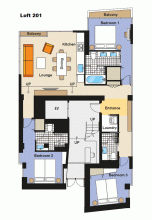
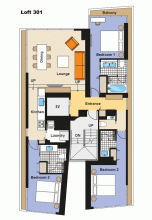
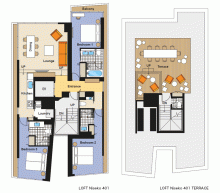
| Type | Sleeps | Bedrooms | Bedding | Bathrooms | Size Sqm | Size Sq Ft | |
|---|---|---|---|---|---|---|---|
|
Loft 101 |
7 |
3 |
Bedroom 1
1
double bed
Bedroom 2
1
double bed
2
single beds
Bedroom 3
1
double bed
2
single beds
|
3 |
156m² |
1679ft² |
|




























|
|||||||
|
Loft 201 |
7 |
3 |
Bedroom 1
1
double bed
Bedroom 2
1
double bed
2
single beds
Bedroom 3
1
double bed
2
single beds
|
3 |
121m² |
1302ft² |
|




























|
|||||||
|
Loft 301 |
7 |
3 |
Bedroom 1
1
double bed
Bedroom 2
1
double bed
2
single beds
Bedroom 3
1
double bed
2
single beds
|
3 |
123m² |
1324ft² |
|




























|
|||||||
|
Loft 401 |
7 |
3 |
Bedroom 1
1
double bed
Bedroom 2
1
double bed
2
single beds
Bedroom 3
1
double bed
2
single beds
|
3 |
119m² |
1280ft² |
|




























|
|||||||
Room amenities
Baby Cot (additional charge)
Fan
Heating
Keyless entry
Iron
Safe
Desk
Ski dry room
Non-smoking
Telephone
Kitchen
Kitchenware
Dining table
Wine glasses
Oven
Stovetop
Toaster
Dishwasher
Electric kettle
Microwave
Refrigerator
Coffee maker
Children's high chair (advance notice)
Salt & Pepper
Dishwashing detergent
Rice Cooker
Bathroom & Laundry
Bathtub
Hairdryer
Shower
Washlet toilet
Shampoo
Conditioner
Body soap
Toilet paper
Drying rack for clothing
Clothes dryer
Washing machine
Entertainment
TV
Apple TV
Free WiFi
Safety & security
Smoke alarm
Fire extinguisher
Hand sanitizer
Cleaning and Linen
Linen
Towels
Cleaning products
Parking
Yes
Free
